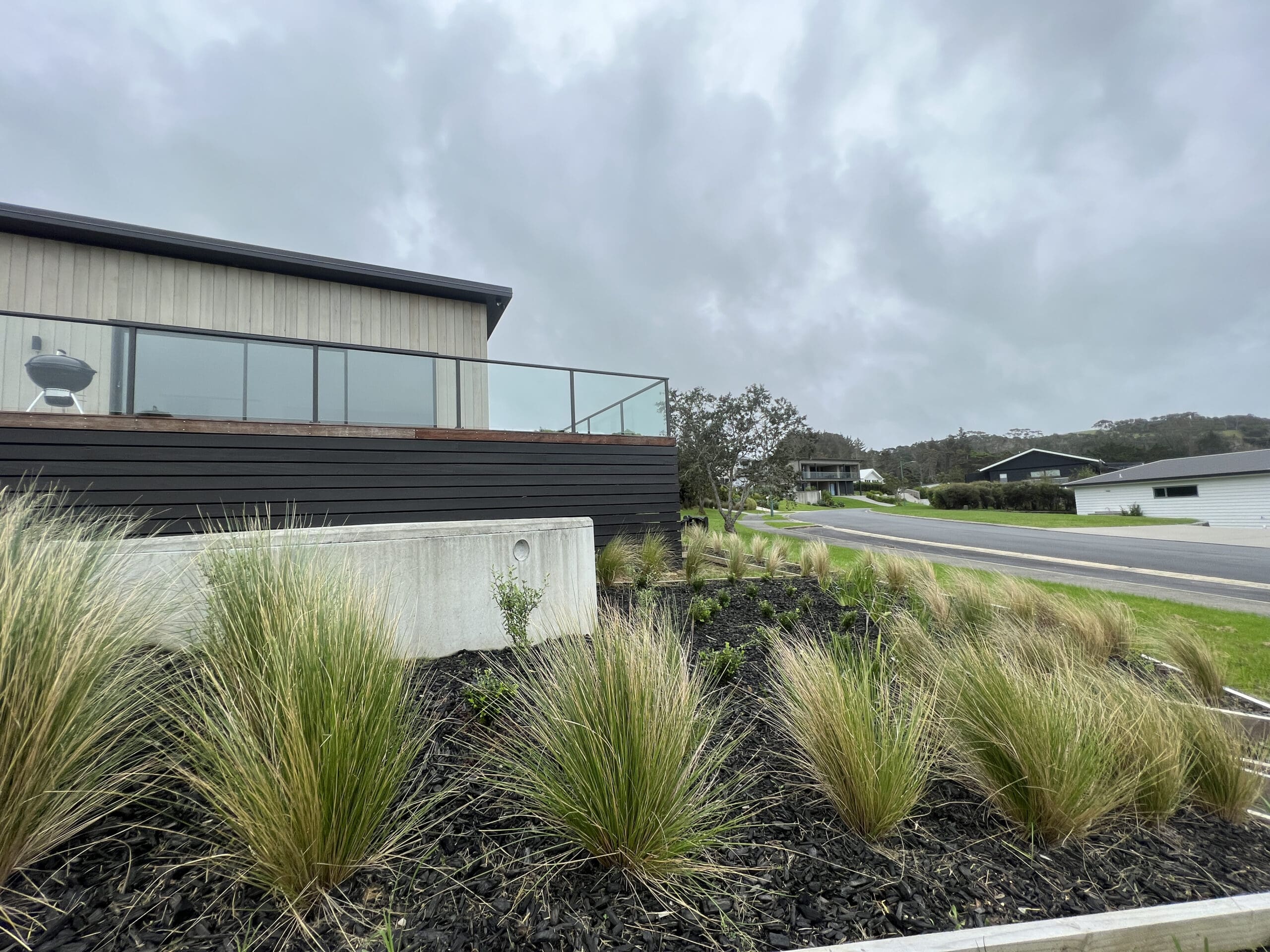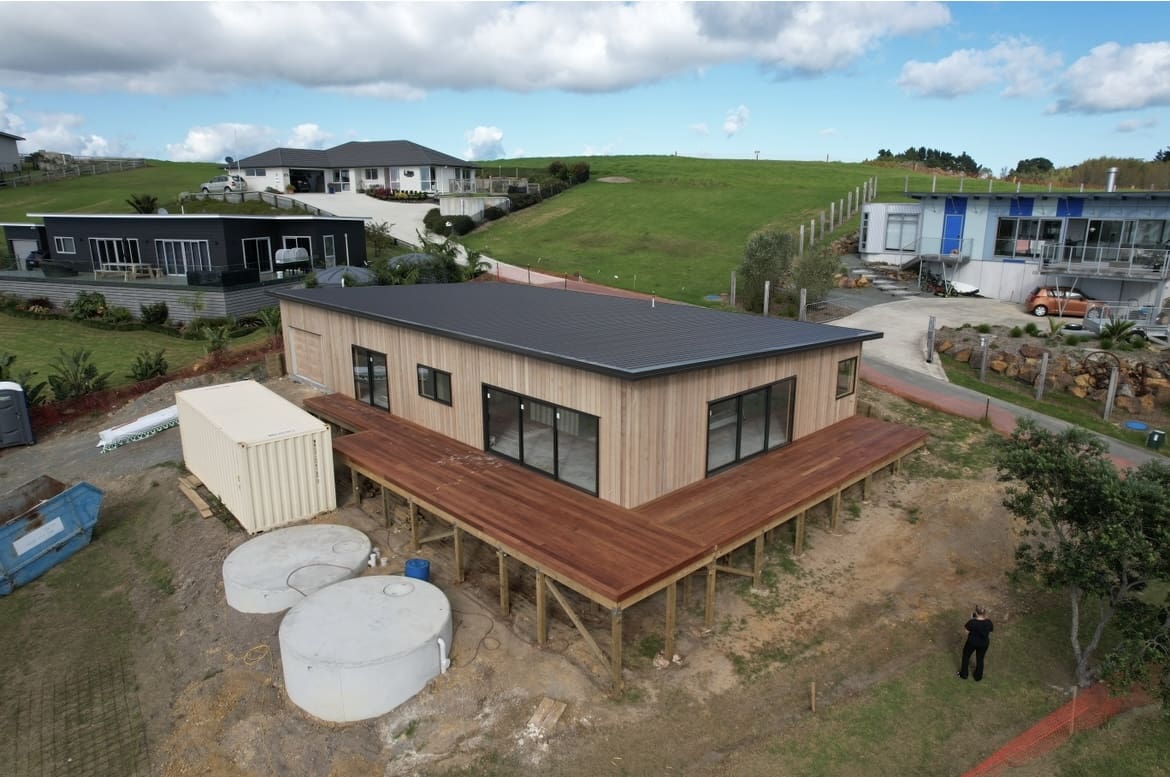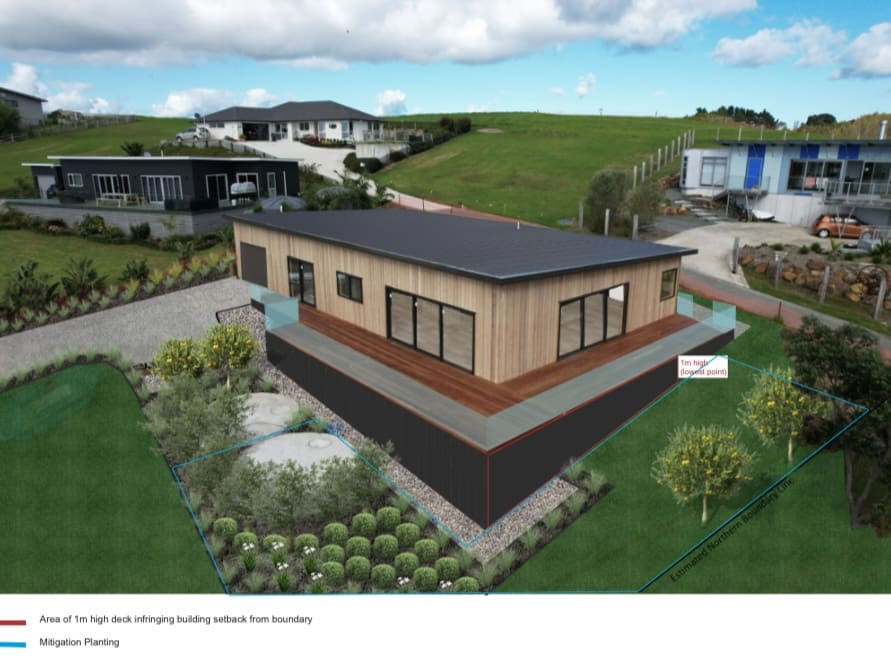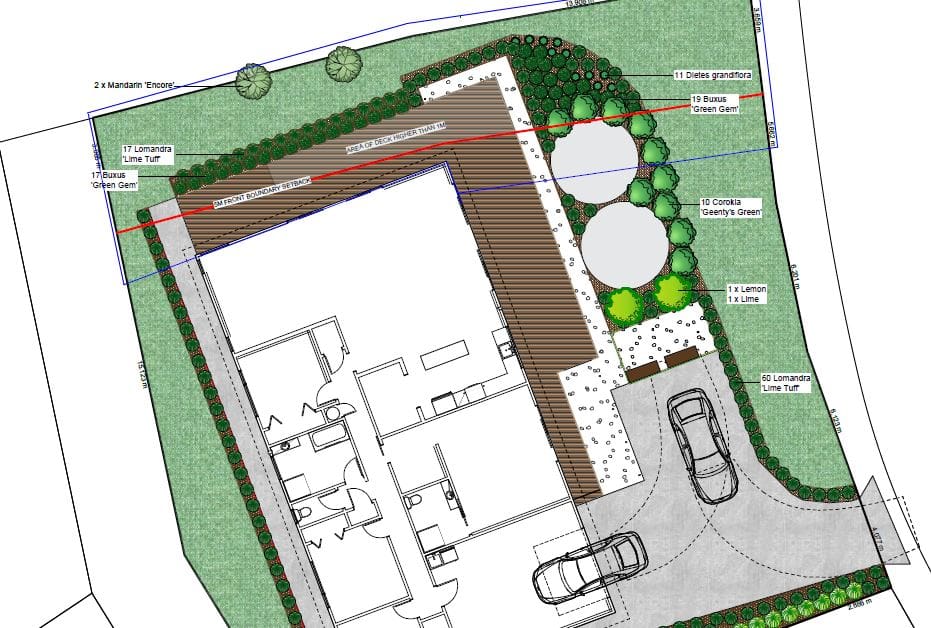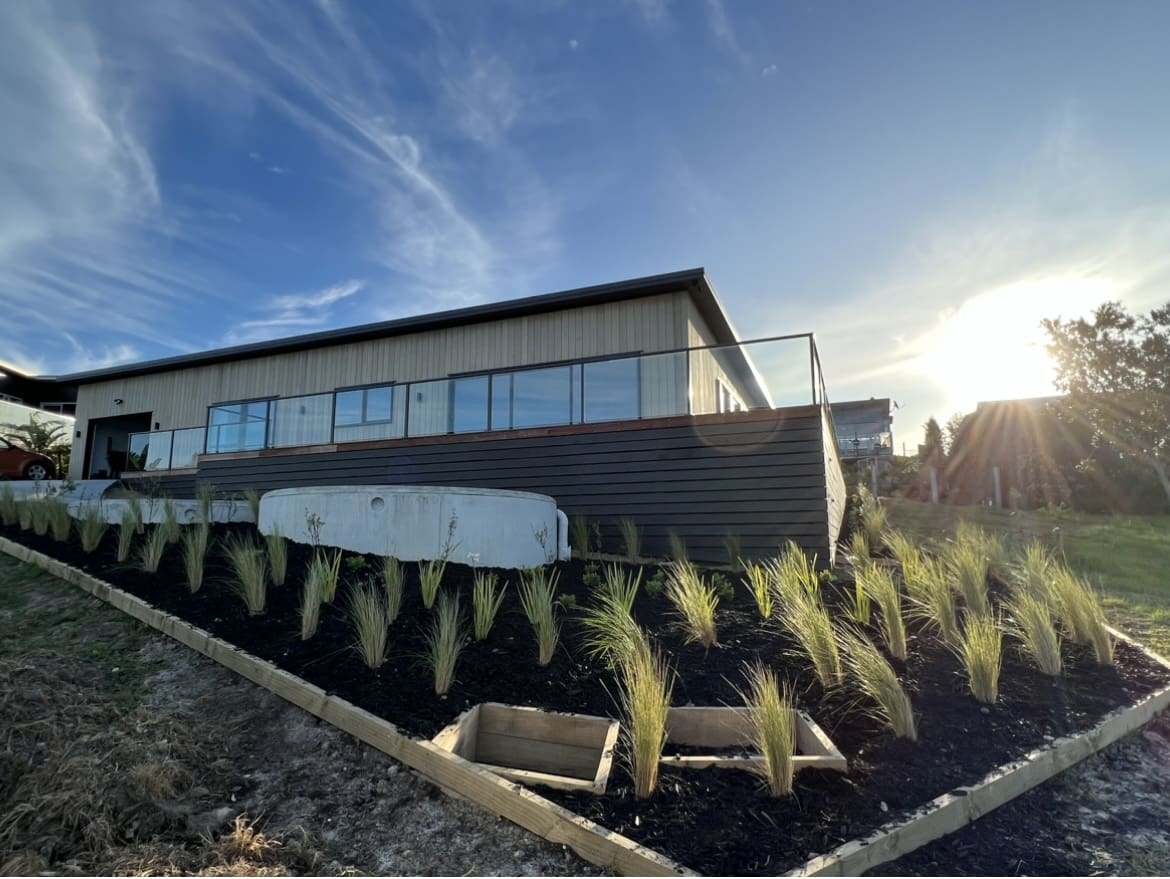
Kahu Drive
This coastal residential project is located in Mangawhai Village and is one which was managed throughout the entire consenting and building process working closely alongside the Owner. The involvement in this project included the preparation of a Land Use Resource Consent Application, planting design and layout to mitigate the building to boundary setback infringements and managing the landscape component of the project through to completion.
The intent of the planting design was to mitigate the visual effects resulting from the building setback infringement from the property boundary, providing visual softening of the deck and water tanks, and maximising street appeal. The planting design process included thorough site analysis and research, iterative design concepts, a final landscape plan and species palette, and a conceptual visual render of how the planting might look after completion.
The plant selection was carefully considered to ensure a low maintenance garden which reflects the modern coastal theme of the new build, while also considering the heights and density of the planting to ensure the expectations of the local Council were met without interfering with the views towards Mangawhai Harbour. The design outcome has been successfully achieved with the planting now establishing well after eight months of growth.

