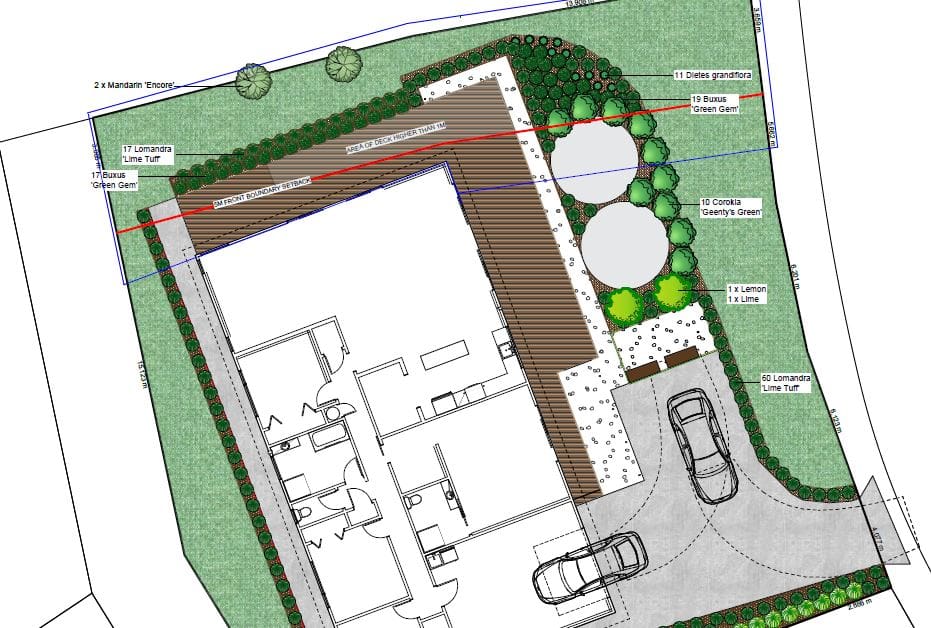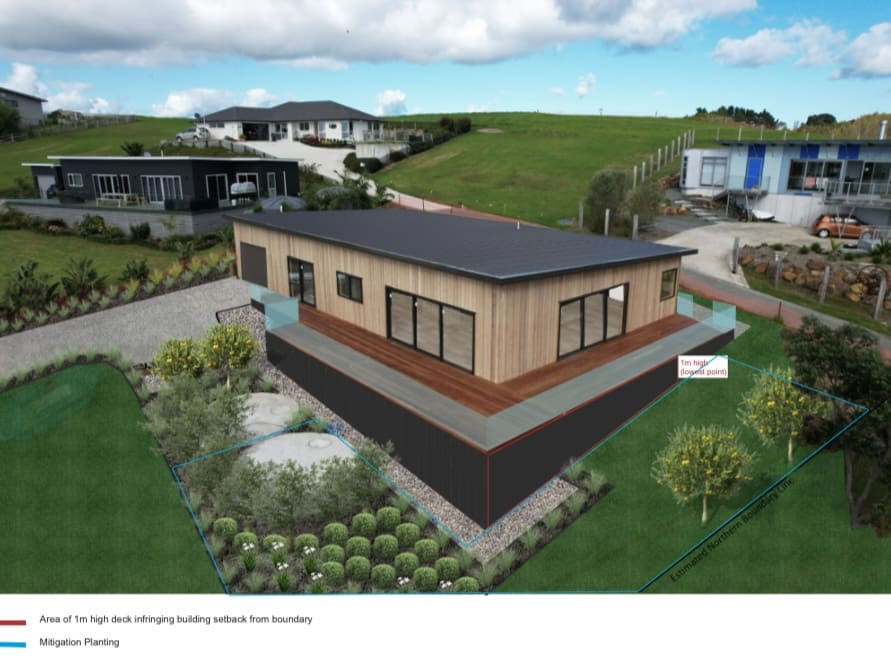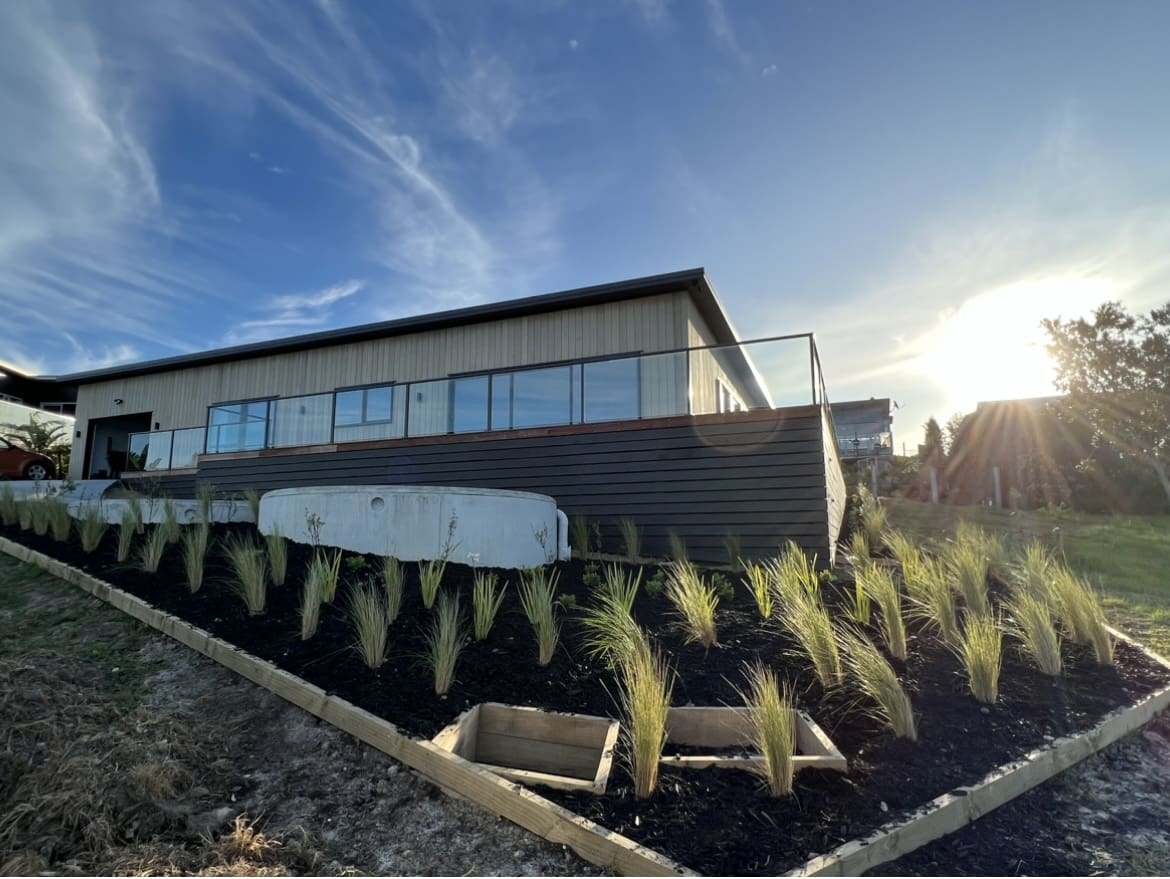
Staff Profile Caitlin Wallace - Landscape Architect
Caitlin Wallace
BAS, PGDipDE
Caitlin has been working in the Mangawhai area for three years since graduating from Victoria University. An experience Landscape Architect, Caitlin holds a Bachelor of Architecture Studies in Landscape Architecture and a Postgraduate Diploma in Landscape Architecture. Caitlin works alongside our clients to undertake Landscape and Visual Assessments, providing mitigation measures for subdivisions. She also creates Landscape Planting and Management Plans, Landscape Plans for addressing subdivision and building consent requirements as well as Residential landscape designs.Kahu Drive, Mangawhai Village
This coastal residential project is one which was managed throughout the entire consenting and building process working closely alongside the Owner. The involvement in this project included the preparation of a Land Use Resource Consent Application, planting design and layout to mitigate the building to boundary setback infringements. We also managed the landscape component of the project through to completion.
The planting design process
The intent of the planting design was to mitigate the visual effects resulting from the building setback infringement from the property boundary. By providing visual softening of the deck and water tanks, and maximising street appeal.
The planting design process included:
- A thorough site analysis and research
- Iterative design concepts
- A final landscape plan
- A species palette
- A conceptual visual render of how the planting might look after completion

The design outcome
"The plant selection was carefully considered to ensure a low maintenance garden which reflects the modern coastal theme of the new build. Furthermore we needed to consider the heights and density of the planting to ensure the expectations of the local Council were met. Insuring the design did not interfere with the views towards Mangawhai Harbour. The design outcome has been successfully achieved with the planting now establishing well after eight months of growth". - Caitlin Wallace Landscape Architect To find out more about our Landscape Architecture service you can view it here.
To find out more about our Landscape Architecture service you can view it here.

